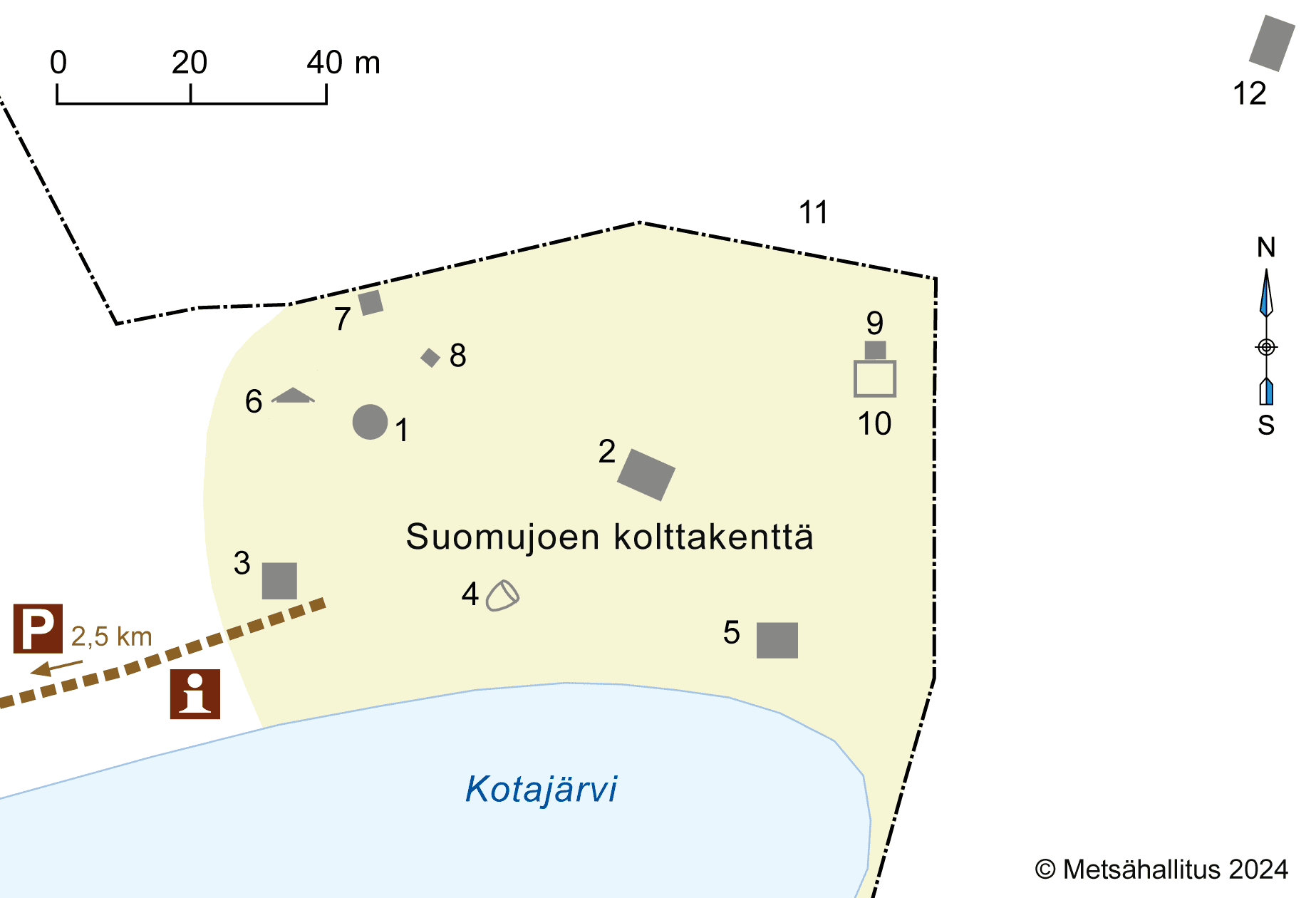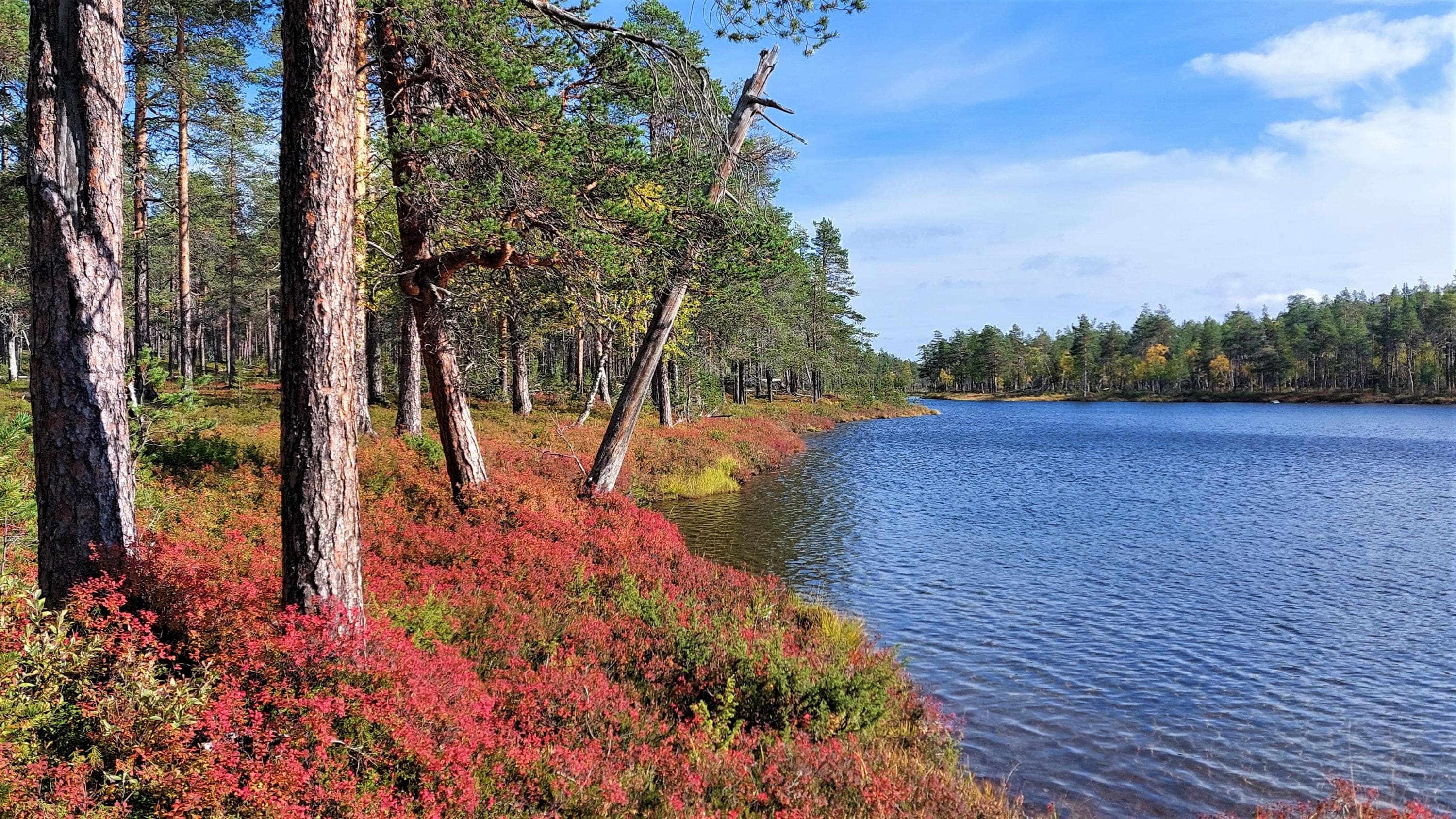The Skolt homestead of Suomujoki was the summer settlement
The Skolt homestead of Suomujoki was the summer settlement of the Semenoff family that came from the village of Suonikylä in Petsamo in 1946–1948. After being evacuated from Petsamo during the Second World War, the Skolts of Suonikylä were settled permanently in Sevettijärvi.
Structures of Suomujoki Skolt homestead
Lived-in hut
• The hut was built as the first dwelling for Oudas, Natalia, Pietari, Helena, Maria, Ontrei and Eljas in 1946.
• Once the cabin was completed in 1947, Iivana ‘Uts-Evvan’ and Eufrosimia moved into the hut with their children. After they had moved to Lake Ahvenjärvi, it was used as a cooking hut but not lived in.
Cabin
• The cabin was probably completed in 1947 and housed Oudas, Natalia, Pietari, Helena, Maria, Ontrei and Eljas. The cabin was rebuilt in 1983. The original construction method was not strictly followed, as the old cabin had collapsed and was badly decayed.
Sauna
• The sauna was also rebuilt in 1983, as the original sauna building had collapsed and was badly decayed. The washing water needed for the smoke sauna used to be heated in a cauldron outside. Another cauldron for laundry stood at the shore, propped up by three stones.
Reindeer shed
• The reindeer shed is of the type used by the Skolts in Petsamo. The reindeer went into the shed to shelter from midgets. The reindeer shed was rebuilt in 1980.
Storage building
• The storage building was not part of the Skolt homestead. The pole of the storage building, a 260-centimetre snag, had already fallen down as the Semenoffs arrived here in the 1940s. All that remains are the carefully carved support log and two diagonal timbers attached to it with dovetail joints that carried the storage building.
Reindeer fence
• The fence around the reindeer enclosure is around 1,400 metres in length, and the area left inside it is approx. 8 hectares. The height of the fence is 150 cm. German telephone cables and nails from the wartime were used to hold the fence together. The fence was partially restored in the 1980s.
Raised granary
• The raised granary was built in 1947 on loose tree stumps buried in the ground. They were carved smooth to stop mice and voles from getting in.
Oven
• The oven was almost completely rebuilt by Matti Sverloff in 1980. The oven includes a stone door and a hatch for the opening that lets the smoke out. The oven was used to bake bread.
Sheep hut and fence
• After the reindeer, the sheep was one of the most important domestic animals kept by the Skolt Sámi. The sheep were shut in a hut at night. During the day, they were kept in a feeding pen or reindeer enclosure, to which they were taken by boat.
Layout drawing of Suomujoki Skolt homestead
The following buildings and structures can be found at Suomujoki Skolt homestead:
- Lived-in hut
- Cabin
- Raised granary
- Oven
- Sauna
- Earth cellar
- Storage building
- Dog kennel
- Sheep hut10. Sheep fence
- Reindeer fence and enclosure
- Reindeer shed

